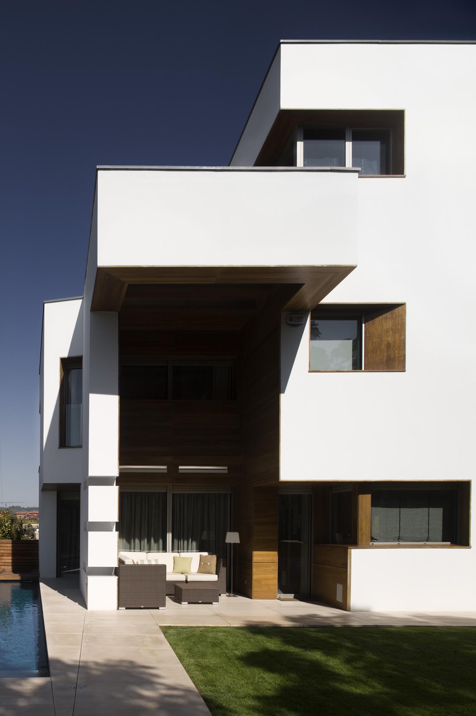
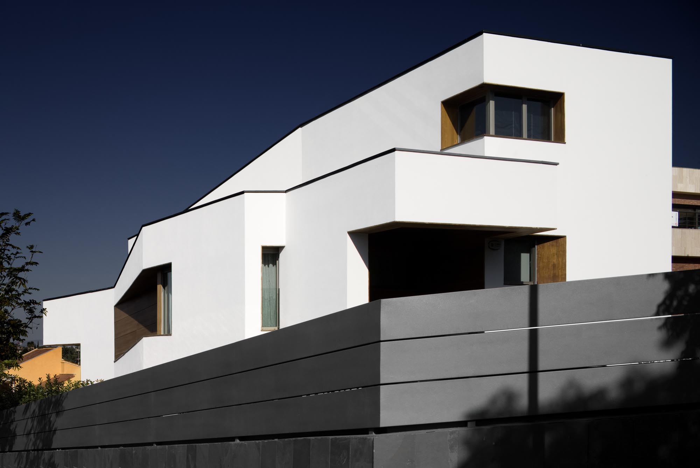
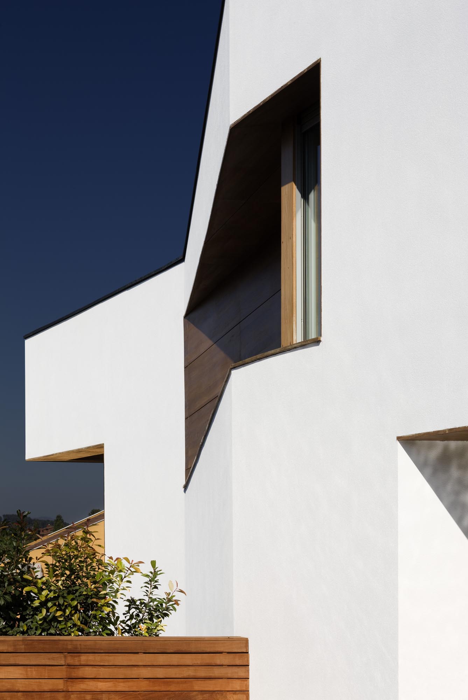
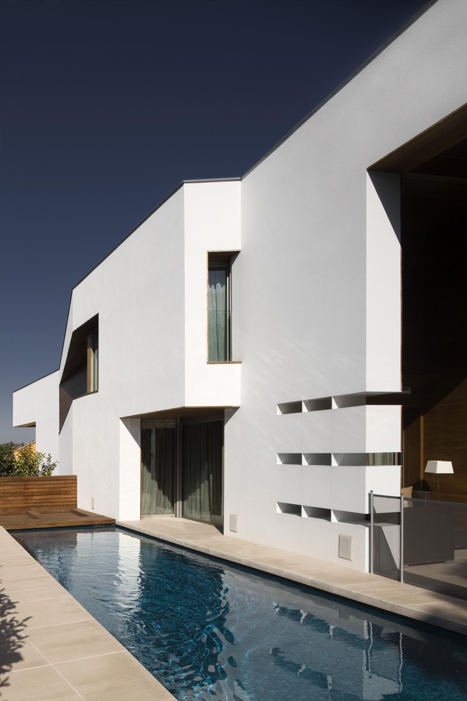
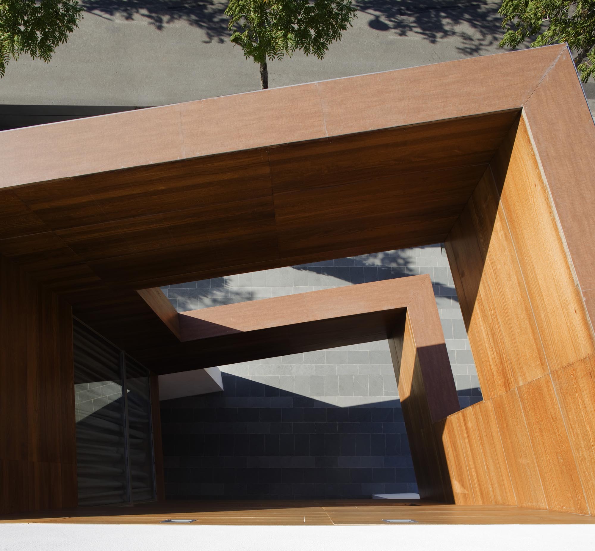
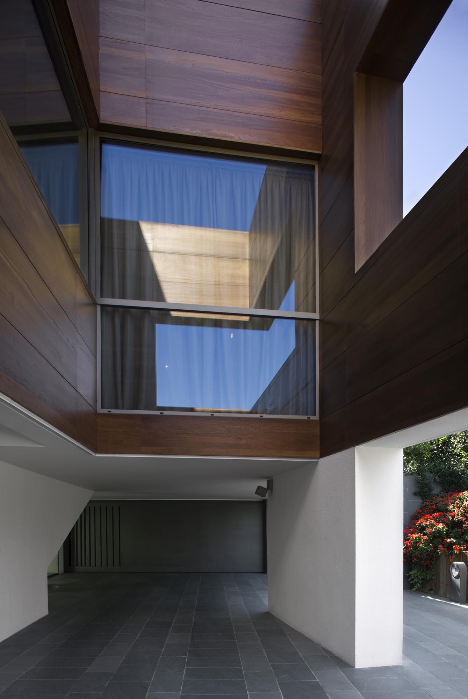
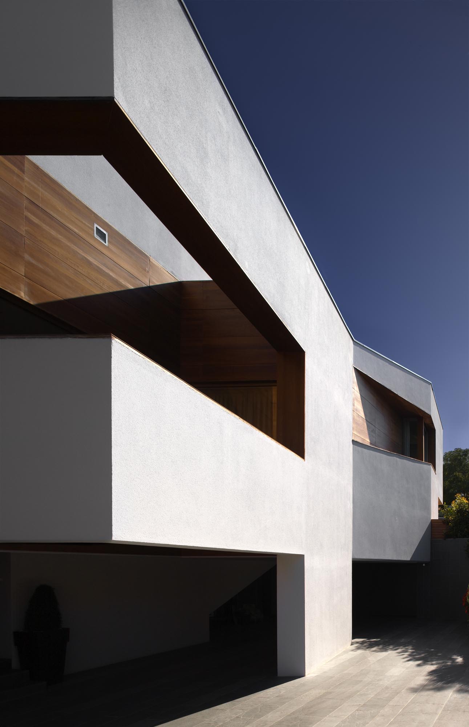
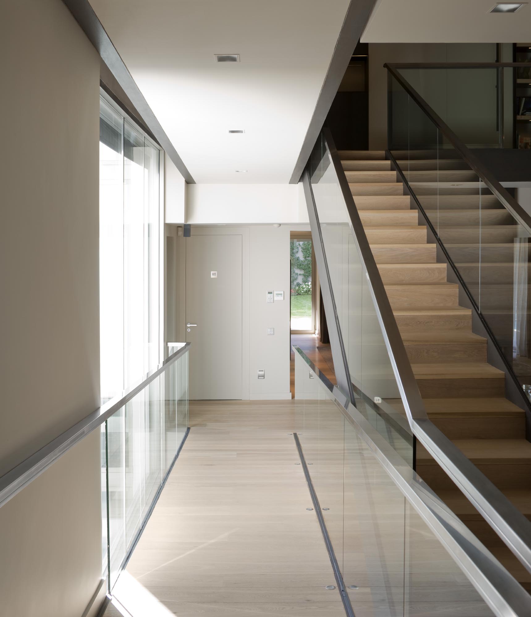
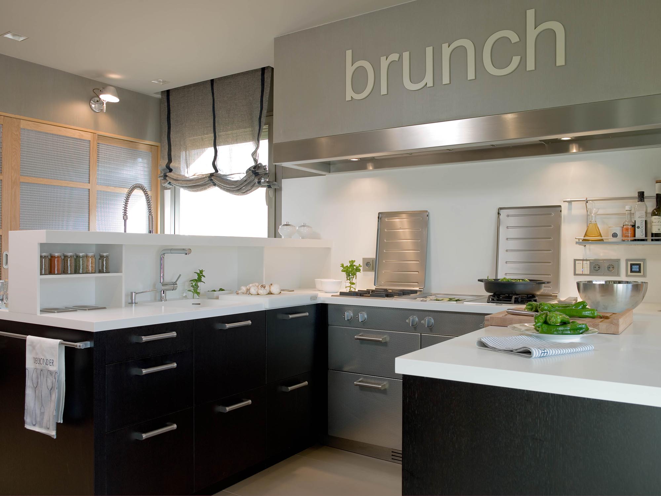
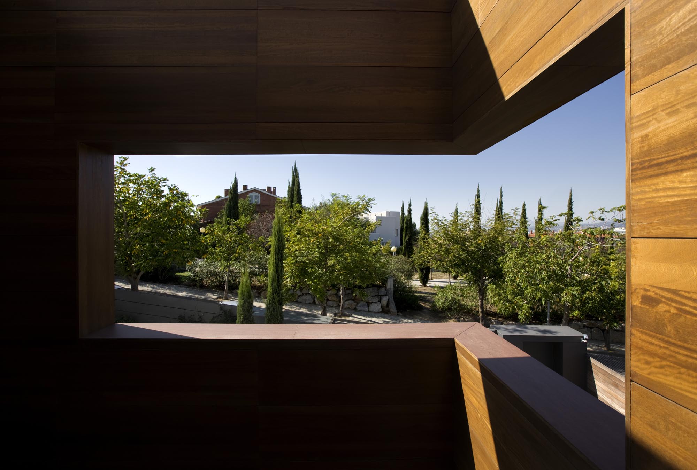
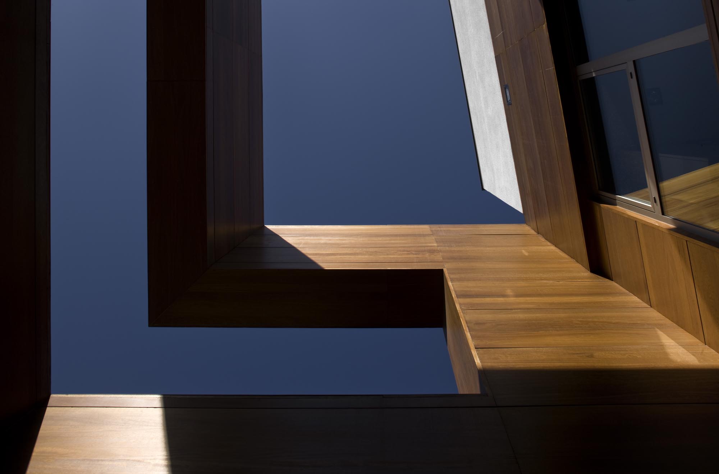
Exclusive single-family residential project developed entirely by Knowhaus Project Management in collaboration with the prestigious architect, Santiago Parramón. The mass and perspective are defined as two volumes in an X-shape that faces its apex towards the Montserrat Mountain, allowing – from the upper terrace – some wonderful views towards it. The façade is finished with a cement mortar coating, generating flat and defined surfaces, while the interior ones are cladded with iroko timber. The house has a swimming pool, a chill out area for events in both the garden area and on the upper terrace. The interior distribution has 5 suites, a large kitchen with a breakfast area, a double height living room, both an indoor and outdoor dining room, a wine cellar, spa, gym, and a game room, among others.